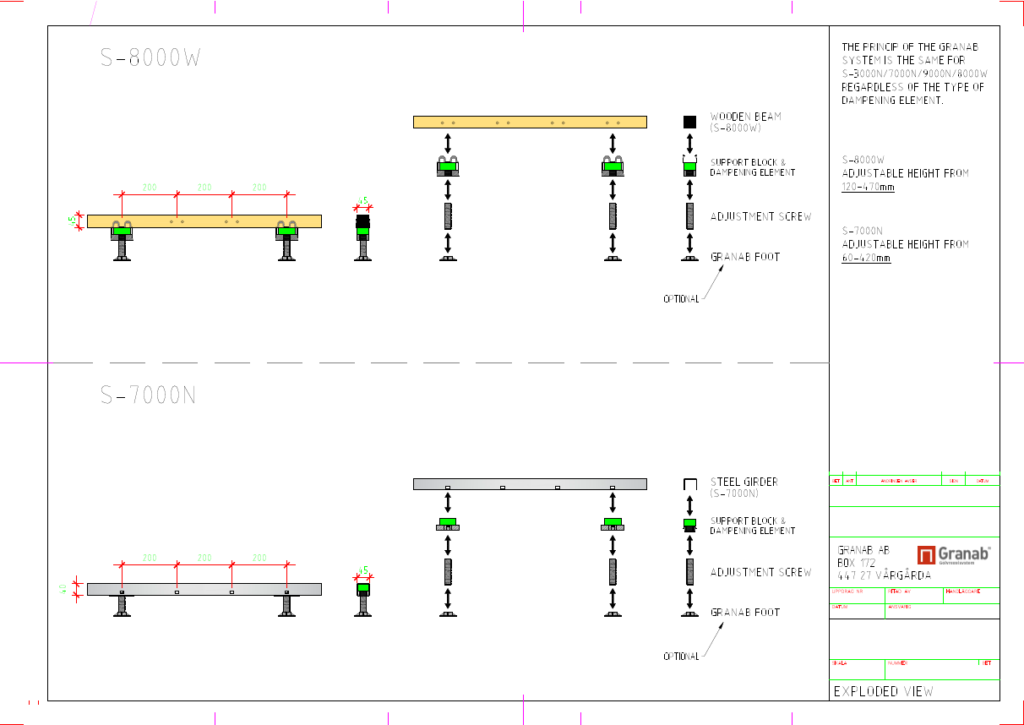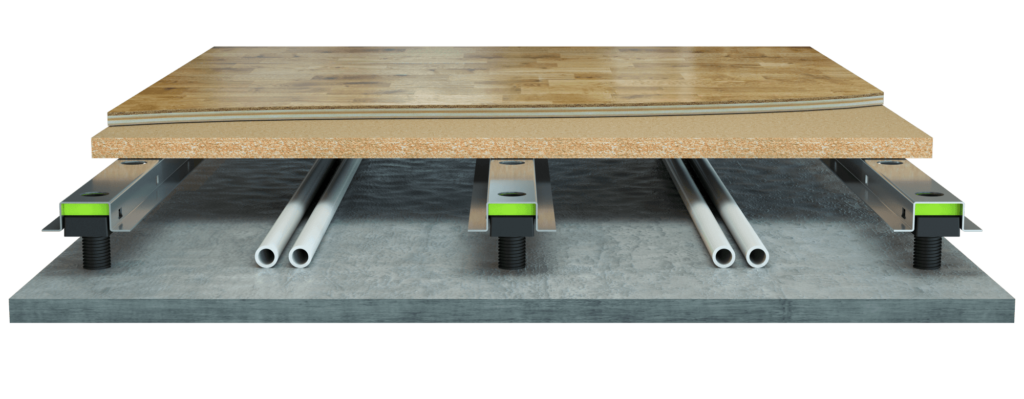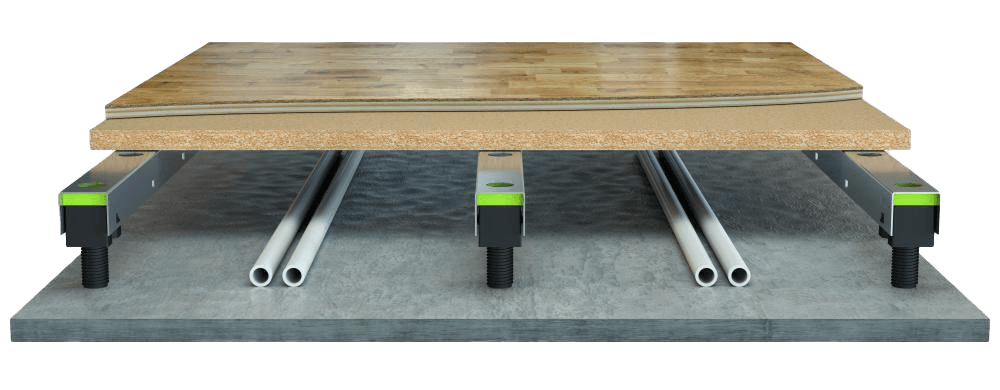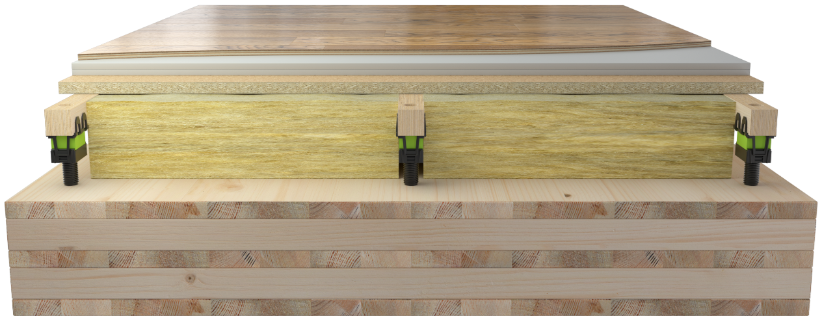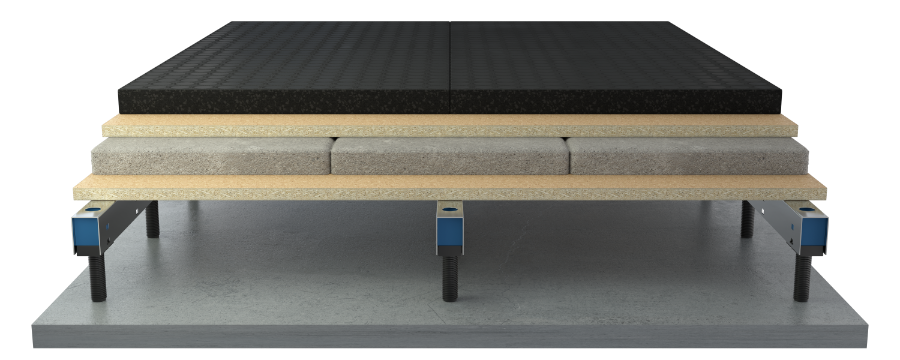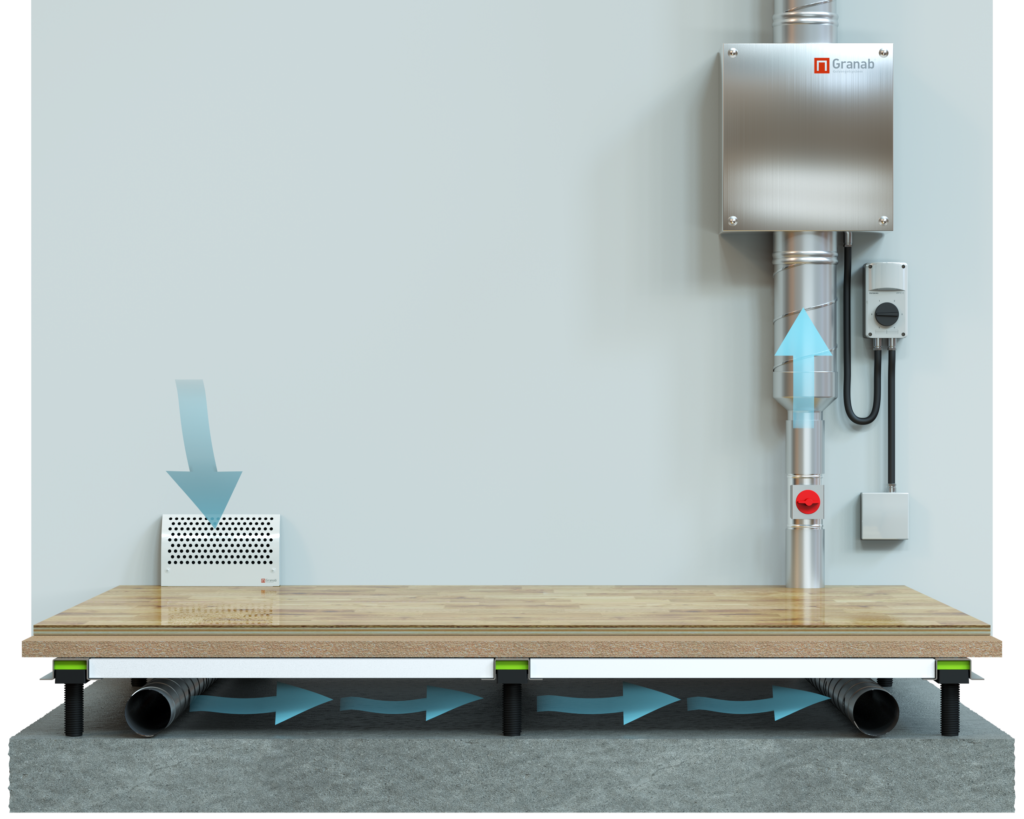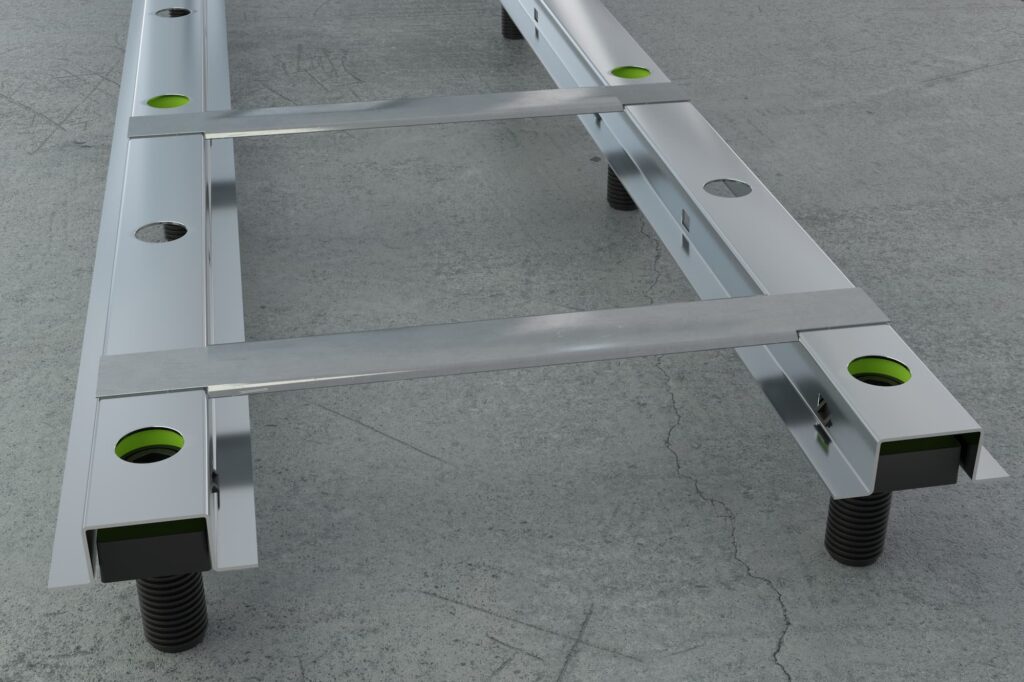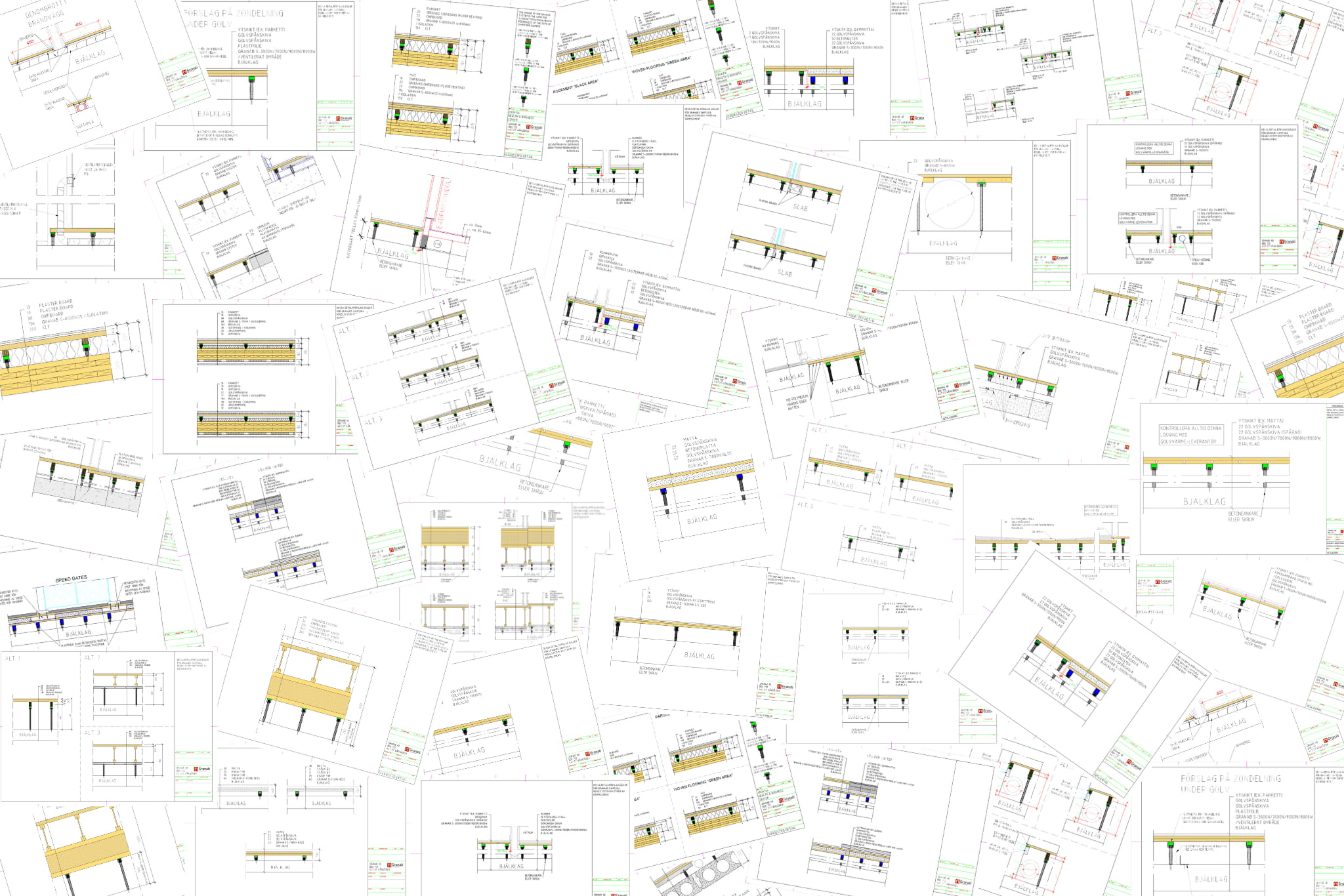
Construction details
Detail drawing
To clarify any project-specific issues related to the Granab system, we always help to draw project-specific construction details. We do this to clearly show how easy it is, for example, to reach the same finished floor level, despite having different surface layers and floor structures. Or how the connection to the stairs, bathroom module or ramp can look. It is always much clearer if you can see a detail of the area in question, and then discuss a good solution.

Would you like to access project-specific details?
Contact our sales team to get details in PDF and/or DWG format.
Environmental certification
Granab works actively to reduce environmental impact and has certifications that confirm our commitment to sustainability. All our subfloor systems have Environmentally Product Declarations (EPD).


