Renovation
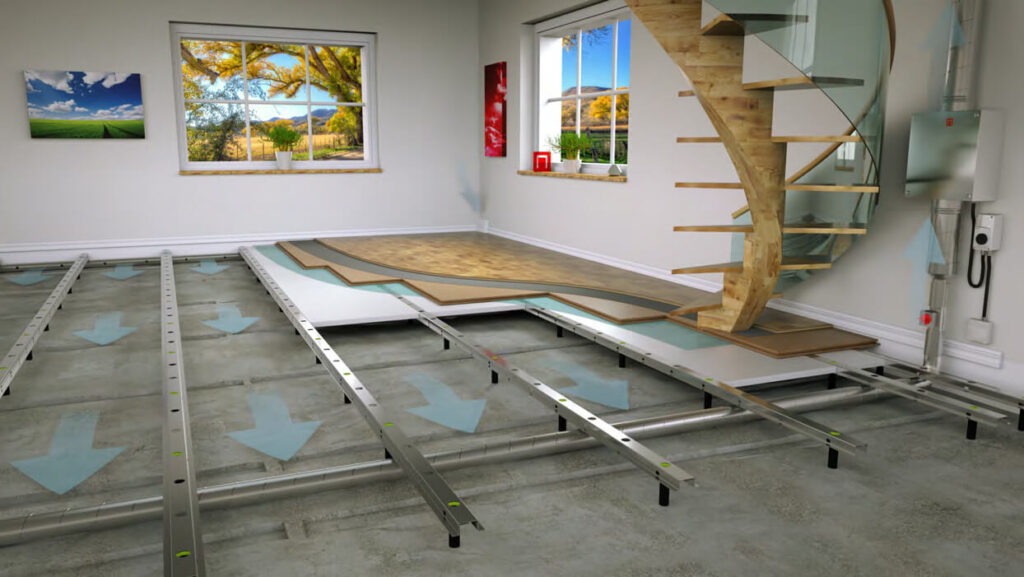
Does your building have moisture or mold damage?
Granab is an excellent choice for renovations related to moisture or mold damage.
By using Granab’s system, there is the possibility of floor girders that are made of inorganic materials. These systems in combination with mechanical floor ventilation minimize the risk of moisture and mold damage while maintaining a low construction height of the floor.
Benefits of the Granab system
The Granab system is easy to install and has many advantages compared to subfloor systems made of organic material. Below you can see a video of how our solution works in practice.
Quick feedback and high availability
Our goal is to facilitate and streamline the preparation and installation process for our customers. You can always expect quick feedback and high availability. Our support team is available to help you and answer any questions you may have. We also follow up on the work and ensure that you are satisfied with the installation and that the Granab system lives up to your expectations.
Easy installation with pre-cut girders
To make the installation of Granab as smooth as possible, the girders are designed and delivered pre-cut together with the associated drawing of both the girders and the floor ventilation. We have designed the material taking into account your wishes and your floor plan so that the system is tailored to your project. This means that you can start installing as soon as the material has been delivered and you do not have to deal with wasted material.
The Granab system is easy to install
Installation instructions
Read and print installation instructions to help you install the Granab system quickly and easily.
How is it done?
For detailed installation instructions, see Documentation > Installation.
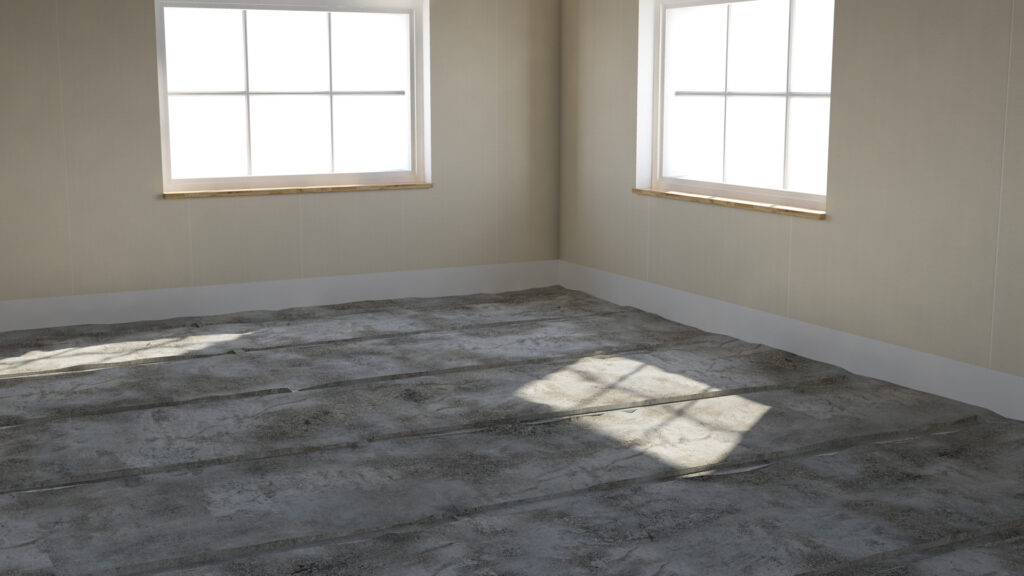
01
Clean the surface
The concrete slab must be cleaned of all organic material. Replace any damaged sill and wall pieces. Seal the sill so that no outside air can be drawn into the floor structure.
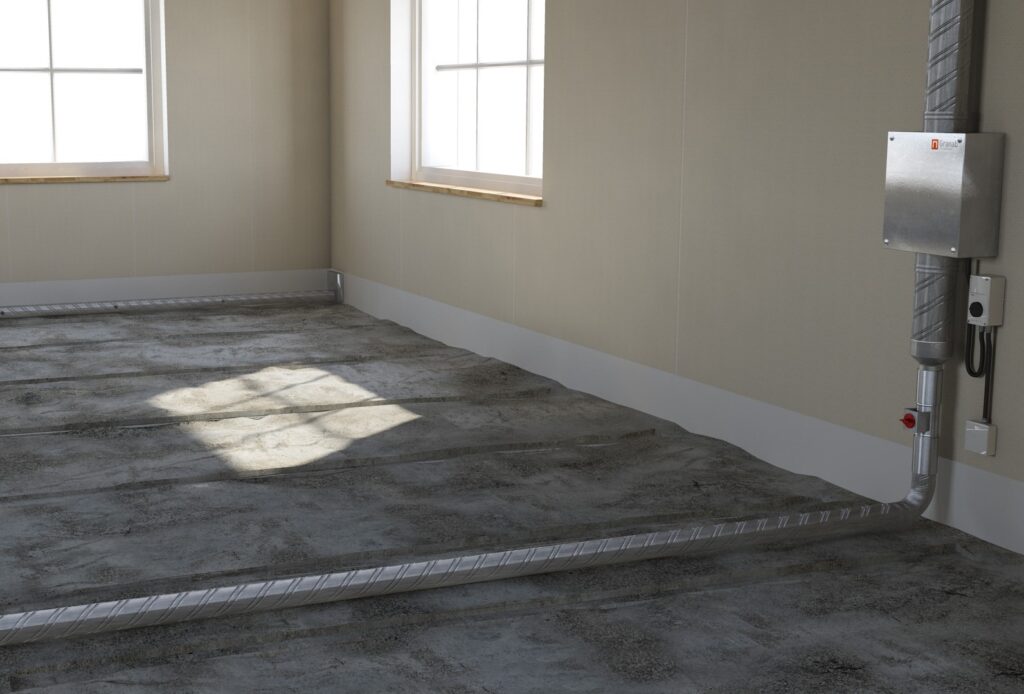
02
Install the air ducts
Install the air ducts and associated ventilation details in the floor structure. Remember to place the ducts approx. 100mm from the wall to provide space for the frame girder of the Granab system.
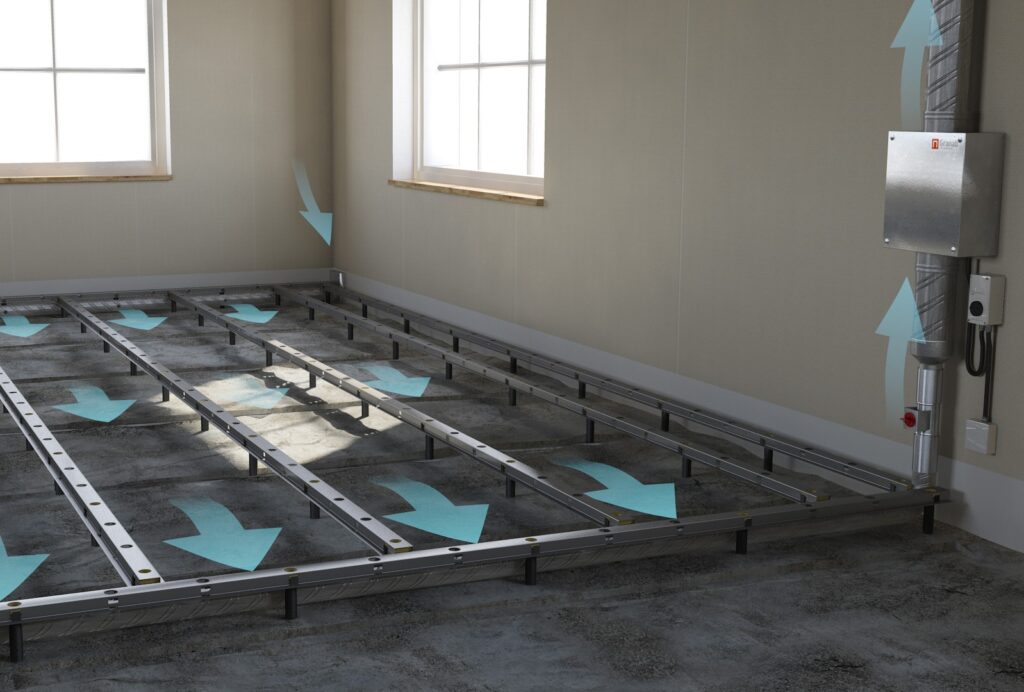
03
Install Granab subfloor system
Install Granab according to the installation instructions.
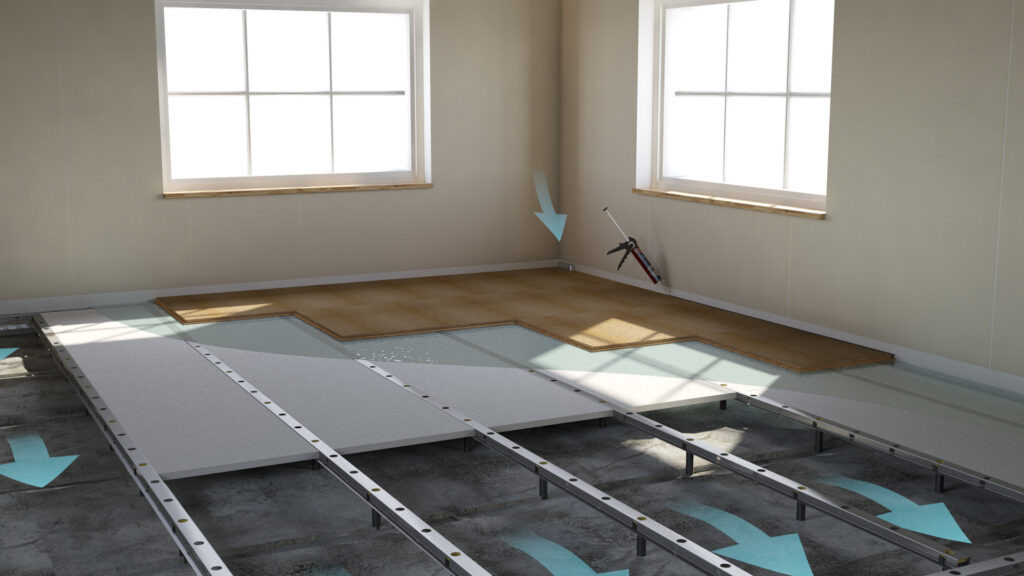
04
Installing insulation/particle board
Install insulation if necessary. Also install plastic and chipboard. Keep in mind that the chipboards, should be at least 10mm from the wall. Seal the gap between the chipboard and the wall with sealant.
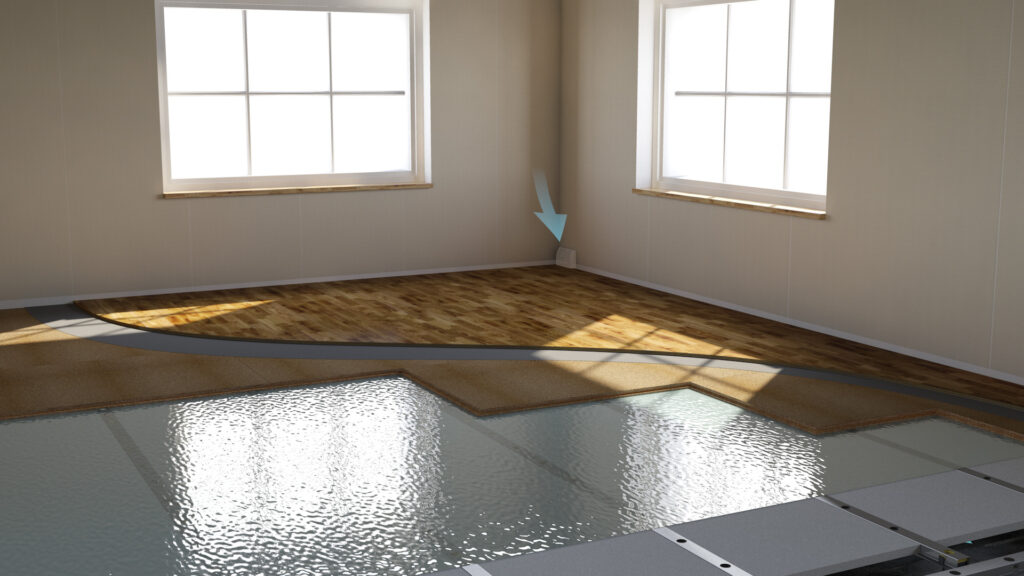
05
Install underlay and parquet
Lay the underlay and parquet. Keep in mind that the parquet, like the chipboards, should be at least 10mm from the wall.
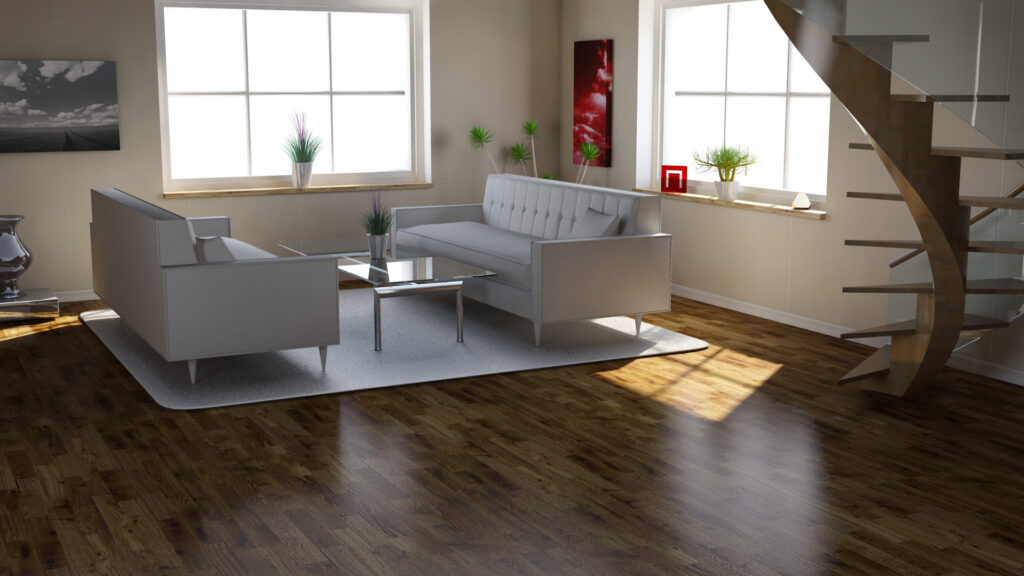
06
Finish the room
Finish the room to your liking. It is common to choose to put the ducts that are above the floor and the exhaust fan in a wardrobe.
Environmental certification
Granab works actively to reduce environmental impact and has certifications that confirm our commitment to sustainability. All our subfloor systems have Environmentally Product Declarations (EPD).

